Allegra is part of the PTBA, an association of international trail construction and planning companies. We represent the PTBA in Europe and are also a member of the continuing education commission.
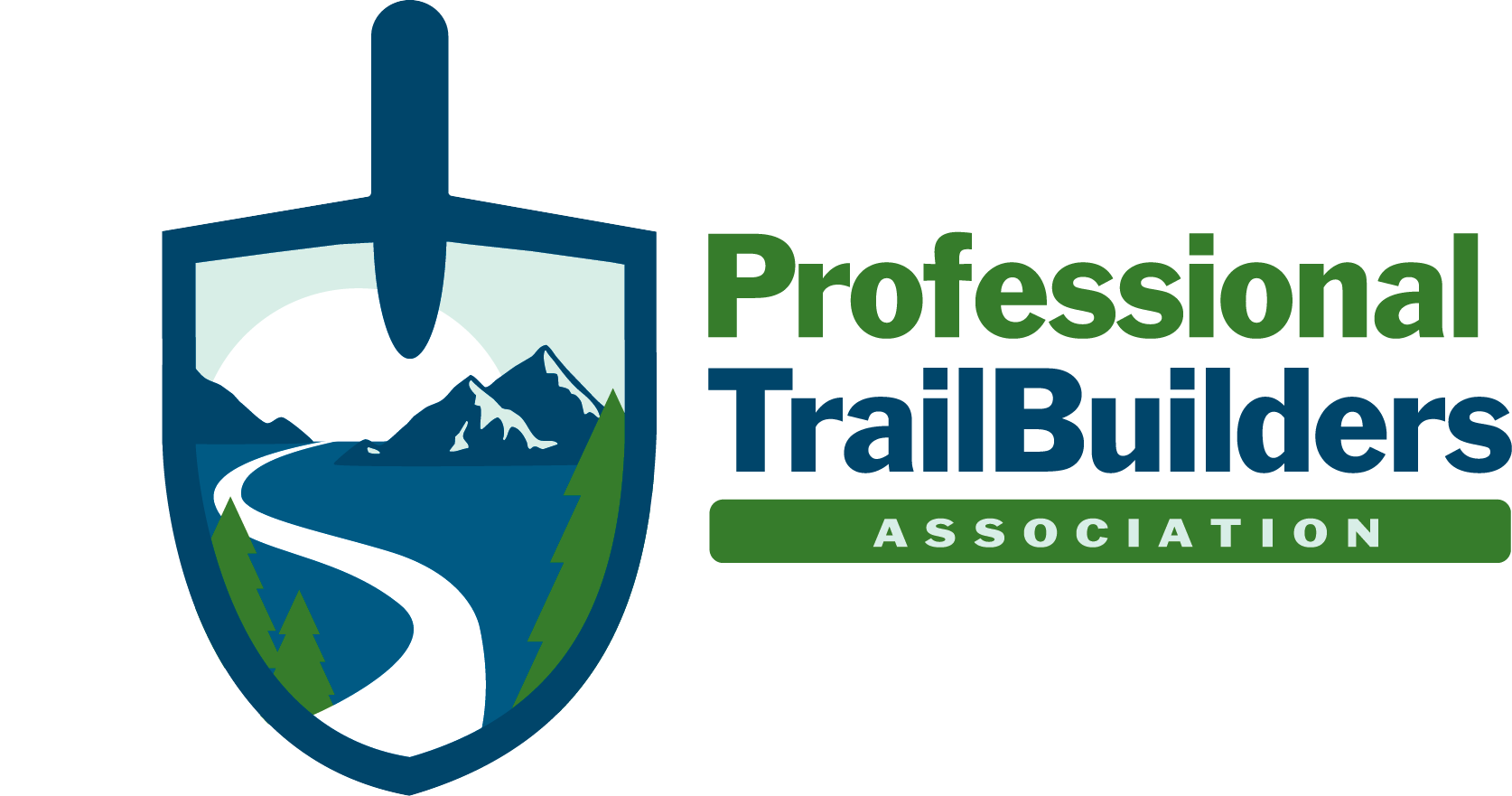
Sustainability is crucial for trails with high usage frequencies in tourist areas.
A trail must:
be socially sustainable, i.e. accepted and popular among the user group
be
ecological sustainability plays a major role in zoning planning and construction
Economic sustainability is crucial for operation and maintenance costs
Social Sustainability
The trails must be designed in such a way that they are popular with mountain bike tourists, i.e. that they serve the target groups.
Ecological sustainability
Our construction techniques are specifically adapted to ecological needs and have been made a national standard in Tyrol, for example, or have received praise from Pro Natura.
Economic Sustainability
In addition to offering an attractive service, our main goal is to keep maintenance costs and effort as low as possible. Our reference projects prove that correct planning and construction technology lead to very low maintenance costs. The trails in Sölden, for example, only cost 51% of the original construction costs in maintenance costs, despite 140,000 rides over three summer months.
The maintenance
It is not important whether the initial investment is 100,000 or 120,000 francs. What is much more important is how steeply the maintenance costs rise. Many bike routes have maintenance costs of 25 percent of the initial investment. If you compare this with maintenance costs of 7
to 8 percent, then this results in a factor of 3 to 4. A trail with low maintenance costs is profitable sooner.
Details on maintenance costs
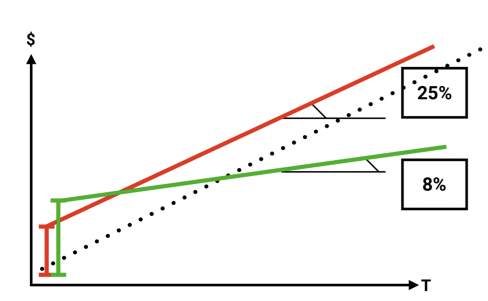
construction techniques trail construction
The creation of the route:
Done with hand tools or mechanically with an excavator
Generates vegetation bricks, which can be used to green the slopes
Must be done with mineral soil and then with
compacted with a vibrating plate
The route is dug into the slope in a 3⁄4 cut using a machine or hand tools. If it is not possible to create the trail in a 3⁄4 cut, the route must be built up on the outside with stones and filled with earth. To do this, the organic layer must be dug away. The entire width of the path must be made of mineral earth in order to obtain a durable and stable path surface. It is important to compact the path surface using a vibrating plate.
Average slope
A low average slope helps:
Keeping road maintenance costs low
To obtain the desired path structure
Preventing erosion
to contribute to the protection of nearby flora and fauna
In general, an average gradient of 101% or less is very sustainable. The average gradient is the incline of the trail over its entire length. Often there are short sections on trails that are steeper than 101%, but these should not be longer than 50 meters.
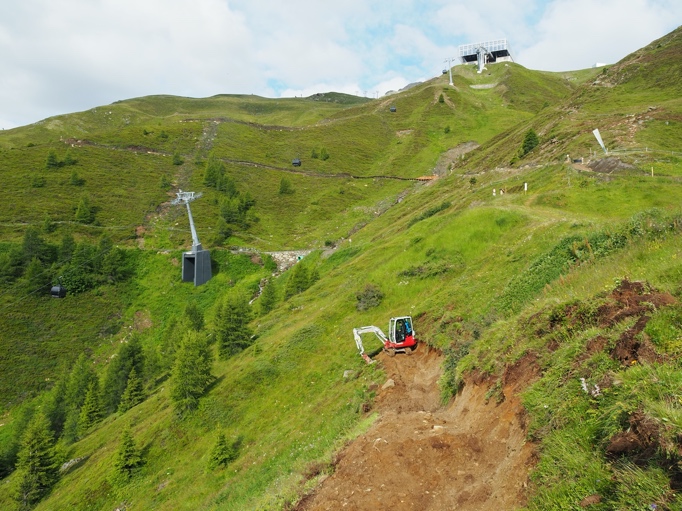
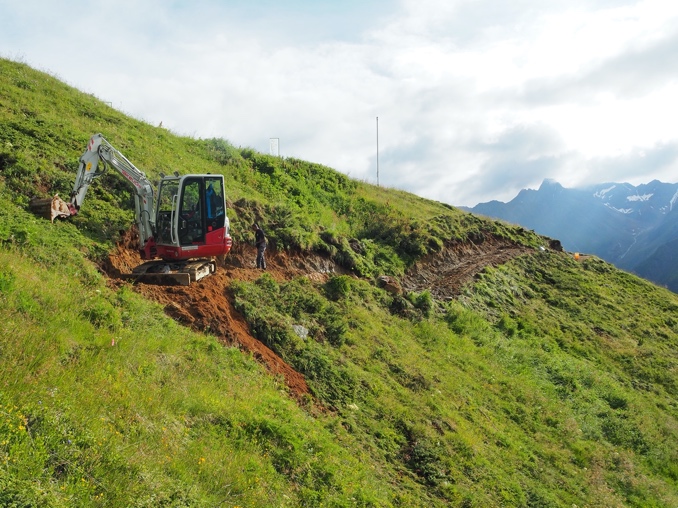
Maximum gradient
The maximum gradient for sustainable routes is 151%. However, this depends on the location and is only possible on short sections.
Variables for determining the maximum gradient are:
soil conditions
rock
Annual rainfall
change in inclination
type of user
number of users
Changing inclinations helps:
to drain the trail surface
to prevent erosion
to control the speed of mountain bikers
to give the mountain biker a short break (mountain ride)
To create varied and challenging trails
The change in slope describes the rise and fall of the trail within the route. This ensures that the water can flow away at regular intervals at the lowest point by means of an external slope. This prevents too much water from accumulating and its drag force leading to erosion.
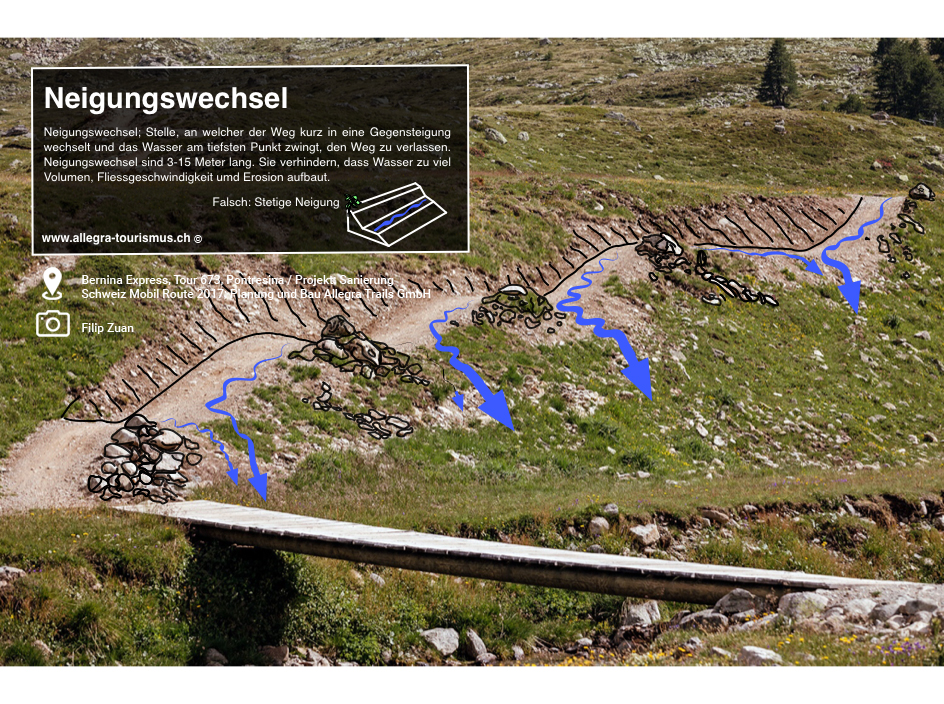
Curves Curves help:
• Continuously lose or gain altitude
• To create trails within the perceived sustainable gradient • To make trails varied and exciting
Curves are an important part of trails and are more than just changes in direction. They help to continuously lose or gain height and make it possible to create trails with a sustainable gradient.
Bend curves are curves that are steeply inclined inwards.
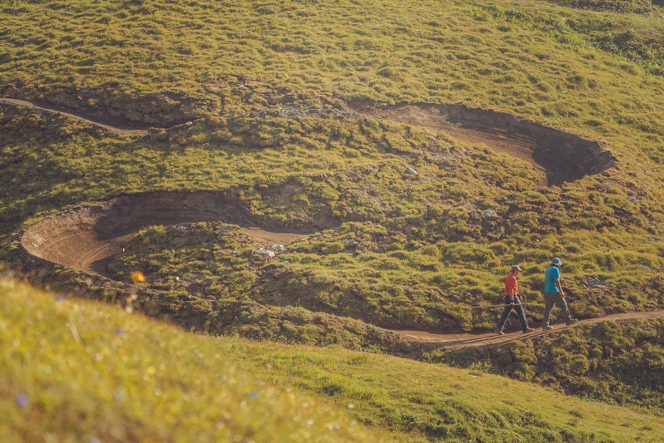
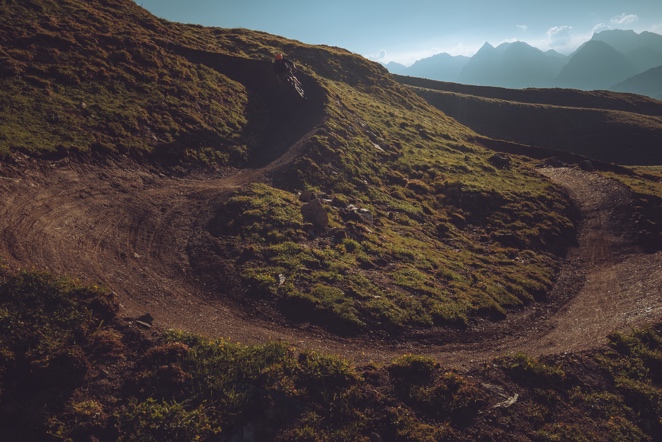
Sweep turns are flat, slightly inward-leaning curves.
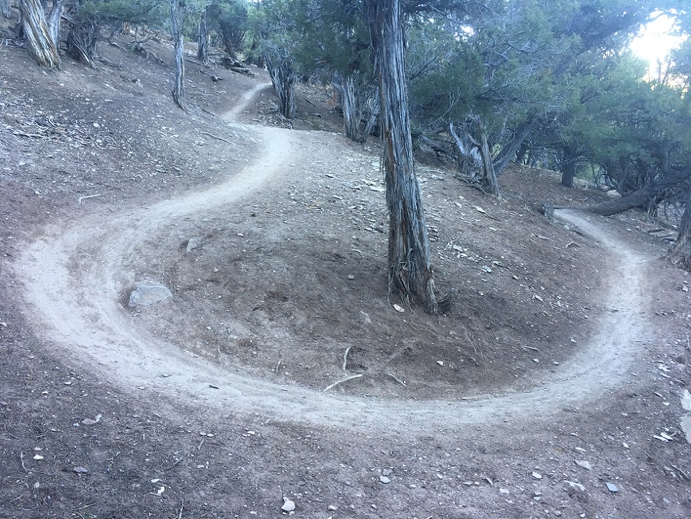
Hairpin bends are flat, tight curves: Image
exchange depots:
enable the use of soil close to the site
reduce the import of non-local materials
make ecological and economic sense
Depending on the location, the composition and quality of the soil can vary greatly. The trail surface should consist of mineral soil and contain only a very small amount of organic soil. In soils with a thick organic layer, this material must be removed and replaced with mineral soil. To obtain mineral soil, replacement depots are dug, which can be filled with the resulting organic soil and covered with vegetation bricks.
Vegetation-covered slopes:
prevent erosion
reduce the visibility of the trail
optimally integrate the trail into the landscape
When the route is created, an embankment is created on the mountain and valley sides. Depending on the original terrain, these have different steepnesses. Uncovered soils exposed to the weather erode more quickly. Erosion leads to undesirable damage to the path and nature. For this reason, it is important to cover open embankments with vegetation and organic material. This ensures that the embankments become increasingly stabilized again through the roots of the plants.
Trail Flagging / Marking
Trail flagging or marking includes the final trail design. The final design must be within the approved intervention area. The intervention area will be marked with XXXX (insert color) flags. The flags mark the trail centerline which extends +/- XXXX (insert corridor width) meters on either side.
Trail building
Every linear meter of trail constructed must comply with the rules mentioned here. The specified trail width applies only to the alignment, not to the slope. The variance in the alignment must comply with the rules for the type of trail being constructed. The steepness of uphill slopes must be derived from the terrain. In zones where the uphill slope could be used, it must meet the requirements of a trail alignment or trail surface. The trail must include regular slope changes. This promotes self-cleaning. The angle of the drainage at the base of the slope changes must be sideways inclined to drain water while still resisting user impacts. In some cases this may require an internal slope and an uphill drainage basin. If slope changes result in steep trail sections, these must follow the rules for steep trail sections. Excess excavated material must be evenly distributed so that no elevations are visible. Excavated material must be stabilized and covered with local material. If there is not enough topsoil material, straw cover seed can be used. Excess excavated material must not be deposited in drainage ditches or bodies of water. If material from replacement depots is used, these must be closed again according to the requirements of the trail and its surroundings: the slope of the original terrain must be restored, trunks and roots cut, excavated material must be stabilized and covered with local material. Replacement depots must not pose a risk of injury.
Paved route surface: stone laying
The width of the paved path should be at least 1.5 times the width of the trail itself, allowing trail users to choose their own line. At least 2 times as wide in areas where riding variations are more likely (e.g. landings from jumps, inside turns, etc.). Approved trail widths must be respected in all cases. Stone placements must be at least 25 centimeters deep in the ground with a minimum of 2/3 of the stone below the surface. The stones must be stabilized and should be at right angles to the direction of travel. Each side of the rock garden must be supported with an anchor stone. Stones used for fixing must be between five and 60 centimeters thick and between thirty centimeters and 1.2 meters wide. Cracks must be filled with local material or crushed stone or gravel.
Paved track surface: grass pavers
Grass pavers are another paving technique when there are not enough local stones available. Because grass pavers provide a more even surface than rock gardens, they are particularly suitable for beginner trails or in sections where an uneven trail surface is undesirable (e.g. high speed turns, jump segments). The width of the paved route should be at least 1.5 times the width of the trail itself. This allows trail users to choose their own line. At least 2 times as wide in zones where riding variations are more likely (e.g. landings from jumps, inside leaning turns, etc.).
Each grass paver must be stabilized and secured to reduce the risk of breakage. Height differences and gaps between the grass pavers must
less than two centimetres. The grass pavers must be designed so that
Gaps in the direction of travel are minimized. The gaps are filled with local material and compacted. The approved trail widths must be taken into account in all cases.
semicircular troughs
The minimum length of the drainage zone is two meters, with the slope after that being at least three meters long. The height difference between the lowest and highest point should be 20 to 60 centimeters. The sides of the slope must conform to the standard profiles. To promote self-cleaning, the drainage zones of the semi-circular swales must slope outwards to force drainage. At the same time, the semi-circular swales must also be designed to withstand user influences. In some cases, this may require an internal slope and an uphill drainage basin. If semi-circular swales result in steep trail sections, these must follow the rules for steep trail sections. Semi-circular swales must be at least ten meters above curves to prevent fast-moving trail users from being thrown off balance. Exceptions to these dimensions and rules can be made from location to location to take into account terrain conditions or to enhance the user experience. In certain places, smaller structures reinforced with stones can be approved by the client as a replacement measure.
terraces
A terrace is a combination of landing, retaining wall and step that helps create a sustainable trail on steeper terrain. These trails can be used by multiple user groups. The steps are used to gain or lose elevation, while the landings between elevations allow for shared use. Terraces can be used in the construction of new trails, as well as used as a corrective measure to existing trails. Steps must be built of stone; rot-resistant wood can be used with the client's permission. The height of the steps depends on the requirements of the trail. The steps can be built of multiple stones, but they must be able to withstand the forces of the users. Landings must be at least 1.7 meters long. Each landing must be drained, preferably to the outside. Water running down the steps is not acceptable. The drainage difference must be at least ten centimeters. The lower side of a landing must be supported by a stone retaining wall; rot-resistant wood can be used with the client's permission. The stone retaining wall of the landing must meet the requirements for stand-alone retaining walls (see 7).
stone retaining wall
The unit of measurement for stone retaining walls is square meters, calculated by the freestanding area of the wall. Stone retaining walls must be stable and supported at an angle of at least 151% from the vertical. All retaining walls must have a minimum of ten centimeters of rubble stone infill behind the wall to ensure drainage and prevent frost heave. The foundation of the stone retaining wall must stand on a compacted surface of mineral material or rubble stone. Smaller infill stones used to fill cracks must be inserted at the rear of the wall. The surface of the stone retaining wall should not be included in the trail route. The top layer of stones must be placed so that they cannot be moved during trail use. Anchor stones extending from the wall into the slope should be used for reinforcement. Anchor stones should be inserted every 0.5 meters of walking surface.
Stone-paved water crossings
Slope changes must be installed on both sides of the water bank. The maximum steepness of each approach must not exceed 30% over a maximum length of 15 meters. The stone-paved route should be continued through the water and the exit until the steepness is below 10%. The stone-paved route should be aligned in the direction of the river to prevent voids from forming. The stone paving must be extended downstream by 0.5 of the maximum route width. All water crossings must be documented in the submission documents and approved.
Built curves: Inside inclined curve
Inside sloped curves always include fixings and drainage arrangements that are inseparably connected to the structure. Every inside sloped curve requires a change in slope or a semi-circular depression at its end and at its beginning. These must not be considered as separate units, especially not in cost calculations. The depressions for these drainages are at least two meters long. To promote self-cleaning, the depressions must be outside sloped to consistently move water away from the trail. At the same time, the depressions should be designed in such a way that they can withstand user forces and influences. In individual cases, inside sloped trails and drainage basins on the slope side are possible solutions. If slope changes result in steep trail sections, these must comply with the rules for steep trail sections. The ramps after slope changes should be designed in such a way that the trail user is not thrown off balance at high speed. Exceptions to this are trails for experts or advanced riders where this effect is desired. The specifications for radii and cross slopes across the curves are determined by the specific rules for the corresponding trail segment. Curve radii must be consistent. If multiple turns are required, they must be arranged in such a way that the user does not experience dizziness.
Built curves: Inside inclined serpentine/curve
Internally inclined switchbacks/curves always include walls, reinforcements and drainage arrangements that are inseparably connected to the structure. Each internally inclined switchback/curve requires a change in inclination or a semi-circular depression at the end and at the beginning. These must not be considered as separate units, especially not in cost calculations. The depressions for these drainages are at least two meters long. To promote self-cleaning, the depressions must be externally inclined to consistently move water away from the trail. At the same time, the depressions should be designed in such a way that they can withstand user forces and influences. In individual cases, internally inclined trails and drainage basins on the slope side are possible solutions. If changes in inclination result in steep trail sections, these must comply with the rules for steep trail sections. The ramps after changes in inclination should be designed in such a way that the trail user is not thrown off balance at high speed. The exception to this are trails for experts or advanced riders, where this effect is desired. All inside-sloping switchbacks/curves are constructed with inside-sloping turning areas. The specifications for radii and cross gradients across the inside-sloping switchbacks/curves are determined by the specific rules for the corresponding trail segment and are documented in the action plan and the standard cross sections. Curve radii must be consistent. The insides of curves should be reinforced and filled with large stones and wood material to avoid shortcuts. The turning areas in inside-sloping switchbacks/curves must comply with the rules for steep trail sections in terms of composition, material properties and compaction. The client can request that a stone retaining wall be constructed in the area of embankments. Retaining walls should be constructed of stone and meet the requirements for stone retaining walls. If multiple turns are required, they must be arranged in such a way that "piling" can be minimized.
Technical Trail Constructions: Wooden Walkways
The detailed design of engineered trail structures (TTKs) must be developed in collaboration between the contractor and the client. The design specifications must be derived from the trail description of the relevant trail segment in which the TTK is located and must incorporate the latest knowledge and techniques in the design and construction of TTKs. Wooden TTKs must be designed and built in collaboration with an experienced and professional woodworker. Only rot-resistant wood is permitted. Manufactured materials must be rough cut or covered with a slip-preventing material to maximize traction. The fastenings used must be intended for outdoor use and match the material to ensure the sustainability of the structure. The access and assembly of the TTKs must be designed to prevent the accumulation of organic material on the surface. The fall space must be designed to reflect the path of the trail user and provide sufficient space in case he or she leaves the intended lane. In addition, the fall area must be cleared of all objects and materials that could cause injury upon impact (e.g. tree stumps, stones and rocks, branches or other wooden materials). TTKs must have a playful and natural appearance so that they fit better into the landscape. Recommendations include curved structures instead of straight lines or angles and lanes that vary in width.
Restored route
All restored alignments should meet the requirements for new alignments as listed above.
Stone Foundations (Rock Rip Rap)
Rock rip rap is a 10 centimetre deep layer of stones arranged to stabilise the slope. This is particularly important in the event of thunderstorms or storms. This technique is typically used in drainage zones, watercourses or semi-circular depressions. The stones used are usually the size of a fist. Rock rip rap is measured in square metres.
trail closures
Compacted trails must be loosened to encourage the sprouting of native seeds. Exposed topsoil is covered with local leaves, similar material or imported material approved by the client. The trail route should be covered with branches and wood material if available. If the trail is deeply cut into the terrain, sills are installed at least every six meters to catch sediment. If the trail is actively eroding, slope changes are installed to prevent further damage. The trail corridor is removed by inserting objects such as logs, rocks or similar. If the trail section to be closed is longer than 30 meters, the trail corridor must be blocked by objects on both sides for a length of at least 15 meters.
Trail construction in full cut
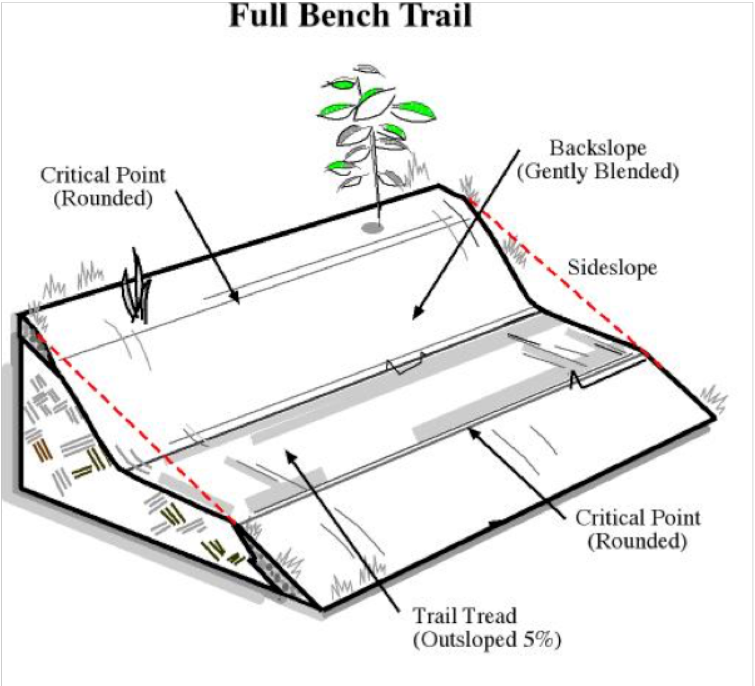
Trail construction in partial cutting
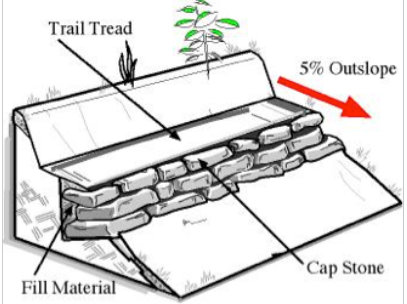
curve construction
Inward-sloping curves, no berm
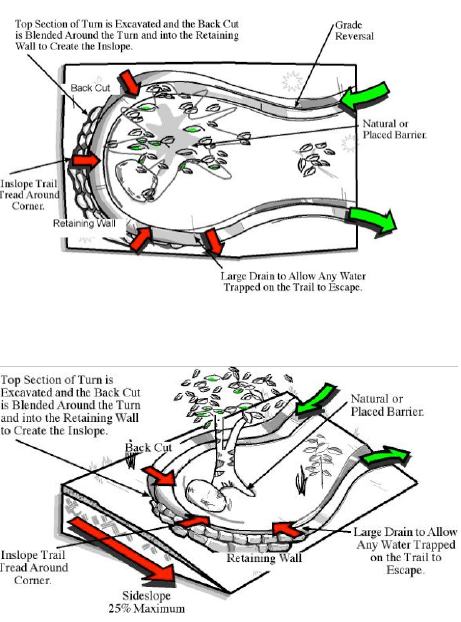
literature
IMBA's Guide to Building Sweet Singletrack
Managing Mountain Biking
IMBA's Guide to Providing Great Riding
bike parks; IMBA's Guide to New School Trails
USDA's Trail Construction and Maintenance Notebook
mountain bike facilities BFU /CH-Mobil
MTB and spatial planning Kt.GR
E MTB Landmanager Book
Tirol – Trail Guide – Assistance Singletrails MTB Model
Tirol mountain bike model
Whistler trail_standards_first_edition
Handbook for the Construction and Maintenance of Hiking Trails
Categories of measures Interventions Paths Bike Valais
Canton of Graubünden EMTB M25
MTB Foundation for Landscape Protection Switzerland